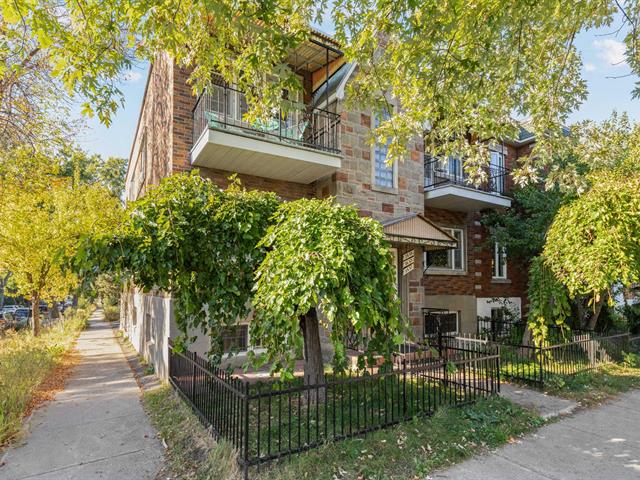We use cookies to give you the best possible experience on our website.
By continuing to browse, you agree to our website’s use of cookies. To learn more click here.
Simon Larouche & Amélie Jolicoeur
Your brokers for life


Simon Larouche & Amélie Jolicoeur
Real estate broker
Cellular :
Office : 514 281-5501
Fax :

2651 - 2655, Rue St-Zotique E.,
Montréal (Rosemont/La Petite-Patrie)
Centris No. 24712349

5 Room(s)

3 Bedroom(s)

2 Bathroom(s)

4,005.00 sq. ft.
Discover this vast triplex ideally located in Rosemont-La Petite-Patrie. Offering a generous area of 1,560 sq. ft. per floor, this rare property features triple occupancy and a finished basement, perfect for various layout possibilities. The 3,267 sq. ft. lot provides outdoor space that includes three parking spots and an integrated double garage. Situated on a street corner, this triplex is bathed in natural light throughout the day, creating a warm and inviting atmosphere. Don't miss this opportunity to invest in a spacious building located in a sought-after neighborhood!
Room(s) : 5 | Bedroom(s) : 3 | Bathroom(s) : 2 | Powder room(s) : 0
All appliances in the units (3 refrigerators, 4 stoves), 1 microwave, 1 dishwasher, washer and dryer, kitchen island, and all curtain rods and curtains in the living room. Garden items: shovel, ladder, 1 string trimme...
All appliances in the units (3 refrigerators, 4 stoves), 1 microwave, 1 dishwasher, washer and dryer, kitchen island, and all curtain rods and curtains in the living room. Garden items: shovel, ladder, 1 string trimmer, etc.
Read more Read lessLighting fixtures: SAM, office, master bedroom, and family room. Curtain rod and curtains in the office. Suspended glass holder above the island. In the West apartment: wall lights in the living room. Snow blower.
Open house this Thursday, October 10, from 4:30 PM to 6:30
PM.
Discover this unique triplex located in the sought-after
neighborhood of Rosemont-La Petite-Patrie, just steps away
from Beaubien and Molson parks, as well as the Beaubien
cinema. This area, valued for its charm and friendly
atmosphere, combines the tranquility of neighborhood life
with the convenience of urban amenities.
Enjoy numerous parks, quality schools, independent cafés,
and local shops. The variety of restaurants and boutiques
makes it a vibrant place to live. Well-served by public
transport and bike paths, this neighborhood attracts
families and young professionals. Don't miss this
opportunity to acquire a rare property that combines
comfort, amenities, and quality of life!
We use cookies to give you the best possible experience on our website.
By continuing to browse, you agree to our website’s use of cookies. To learn more click here.