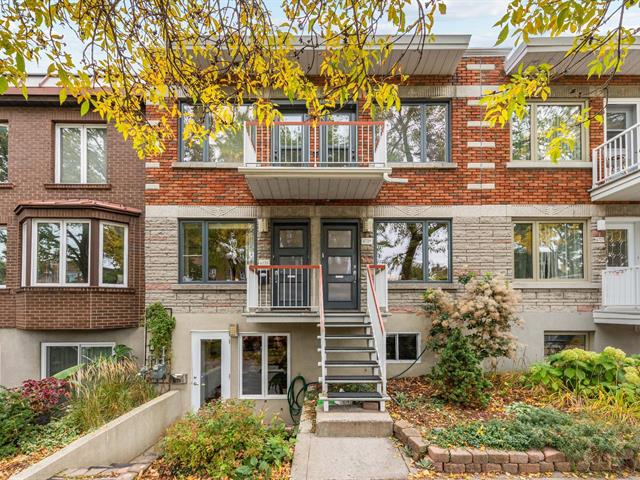We use cookies to give you the best possible experience on our website.
By continuing to browse, you agree to our website’s use of cookies. To learn more click here.
Simon Larouche & Amélie Jolicoeur
Your brokers for life


Simon Larouche & Amélie Jolicoeur
Real estate broker
Cellular :
Office : 514 281-5501
Fax :

6729 - 6733, Rue Molson,
Montréal (Rosemont/La Petite-Patrie)
Centris No. 18760665

6 Room(s)

3 Bedroom(s)

2 Bathroom(s)

3,217.00 sq. ft.
Discover this superb duplex with double occupancy, ideal for investors or future homeowners. The ground floor, with a finished basement, offers a beautiful living area, two bedrooms, a kitchen, and a fully renovated bathroom, ready to welcome your special moments. The basement includes a family room, a bathroom, a laundry and storage room, as well as an office space with a separate entrance, perfect for freelancers. Enjoy a private landscaped yard with a spa for relaxation and covered parking. Upstairs, a bright apartment features a large living area and a spacious bedroom.
Room(s) : 6 | Bedroom(s) : 3 | Bathroom(s) : 2 | Powder room(s) : 0
Located in the Rosemont--La Petite-Patrie borough, this
neighborhood is known for its friendly atmosphere and
cultural diversity.
**Area Features:**
**Accessibility:** The area offers excellent access to
public transportation, including the metro and bus lines,
making it easy to reach downtown and other parts of
Montreal.
**Amenities:** A variety of shops, restaurants, and local
services make this a convenient place for residents. Local
markets and independent boutiques add to the neighborhood's
charm.
**Green Spaces:** Nearby parks and green spaces, like
Molson Park, offer outdoor recreation options, whether for
picnics, walks, or sports activities.
**Community:** The area is characterized by a close-knit
community with many local activities and events, fostering
a warm and welcoming atmosphere.
**Education:** The neighborhood is well-served by public
and private schools, making it attractive for families.
**Culture and Art:** Proximity to various cultural and arts
centers enriches the residents' experience, offering
opportunities to enjoy shows, exhibitions, and community
activities.
In summary, the area of 6729-6733 Rue Molson in Montreal
stands out for its pleasant atmosphere, diverse amenities,
and accessibility, making it an ideal place to live and
invest. Whether you're looking for a dynamic place to call
home or a smart real estate investment, this neighborhood
is sure to meet your expectations.
Don't miss this unique opportunity to acquire a quality
property that combines comfort and profitability. Contact
us today to schedule a visit!
We use cookies to give you the best possible experience on our website.
By continuing to browse, you agree to our website’s use of cookies. To learn more click here.