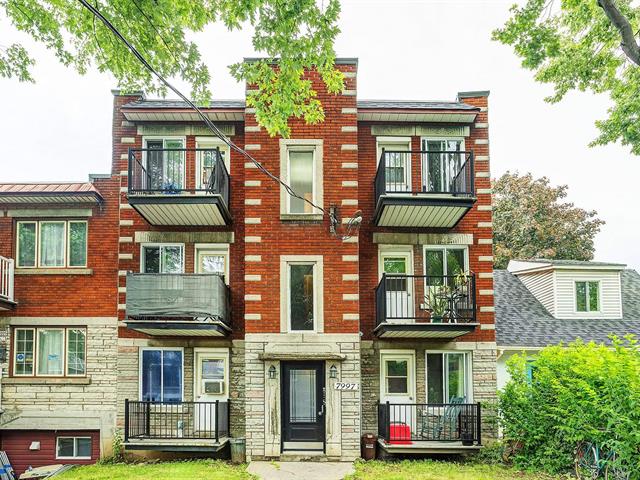We use cookies to give you the best possible experience on our website.
By continuing to browse, you agree to our website’s use of cookies. To learn more click here.
Simon Larouche & Amélie Jolicoeur
Your brokers for life


Simon Larouche & Amélie Jolicoeur
Real estate broker
Cellular :
Office : 514 281-5501
Fax :

7997, Av. des Érables,
Montréal (Villeray/Saint-Michel/Parc-Extension)
Centris No. 15088072

3 Room(s)

1 Bedroom(s)

1 Bathroom(s)

3,819.47 sq. ft.
Very well located in Villeray, this income property comprises 6 rented 3 ½ apartments. The building features an impressive 28-foot façade, hardwood floors, recent windows, doors, and balconies, and a fenced yard. This is only the second owner since construction. Situated on a beautiful tree-lined street, just steps from Parc Nicolas-Tillemont, a 15-minute walk to D'Iberville Metro station, with direct access to Highway 40, and close to all amenities. This property is a great investment opportunity in a sought-after neighborhood!
Room(s) : 3 | Bedroom(s) : 1 | Bathroom(s) : 1 | Powder room(s) : 0
6 hot water tanks.
The tenants' belongings.
The rental income is below market rate, but the apartments
are in excellent condition.
The apartments have washer and dryer hookups.
We use cookies to give you the best possible experience on our website.
By continuing to browse, you agree to our website’s use of cookies. To learn more click here.