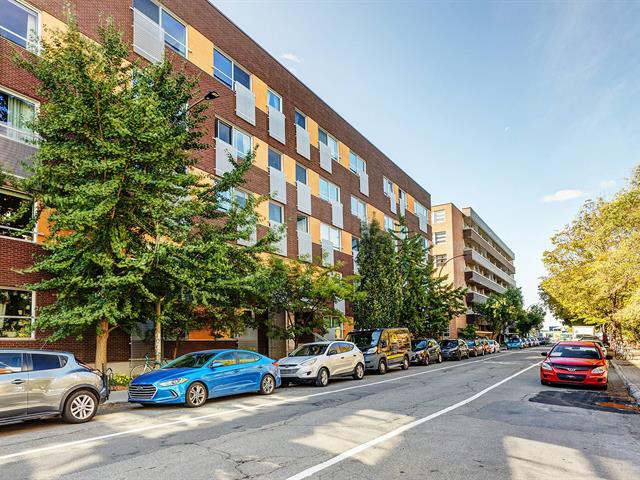We use cookies to give you the best possible experience on our website.
By continuing to browse, you agree to our website’s use of cookies. To learn more click here.
Simon Larouche & Amélie Jolicoeur
Your brokers for life


Simon Larouche & Amélie Jolicoeur
Real estate broker
Cellular :
Office : 514 281-5501
Fax :

7060, Rue Hutchison,
apt. 503,
Montréal (Villeray/Saint-Michel/Parc-Extension)
Centris No. 15429992

4 Room(s)

1 Bedroom(s)

1 Bathroom(s)

728.00 sq. ft.
Discover this stunning industrial-style condo located on the 5th floor of a concrete building in Montreal. With its three spacious, renovated rooms, this warm open-concept loft is flooded with light thanks to its generous windows. Enjoy superior soundproofing, a ceiling height of 9 feet, and breathtaking city views. The building offers excellent management, storage space, and bike racks. The communal rooftop terrace is perfect for enjoying beautiful summer days. Close to all services and public transport, this condo is a must-see!
Room(s) : 4 | Bedroom(s) : 1 | Bathroom(s) : 1 | Powder room(s) : 0
Located just a 3-minute walk from Parc metro station, it
offers easy access to public transportation for exploring
the city. Nearby, you'll find Jarry Park, accessible in
only a 9-minute walk, perfect for outdoor activities. The
charming Little Italy, with its bars, cafes, and
restaurants, is just a 15-minute walk away, ideal for
enjoying urban life.
For students or professionals, the University of Montreal's
MIL campus is just a 17-minute walk, while the famous
Jean-Talon Market is only 6 minutes away, allowing you to
enjoy local products.
Bike hook available in the garage.
The indicated tax and condo fees include the garage.
Option to sell the garage with cadastral number 3689806 for
$45,000.
Rules to know:
* Rentals under 12 months are prohibited
* Pets are allowed
Condominium:
Hot water is included in the condo fees, as the water
heaters are shared.
A new certificate of location has been ordered.
We use cookies to give you the best possible experience on our website.
By continuing to browse, you agree to our website’s use of cookies. To learn more click here.