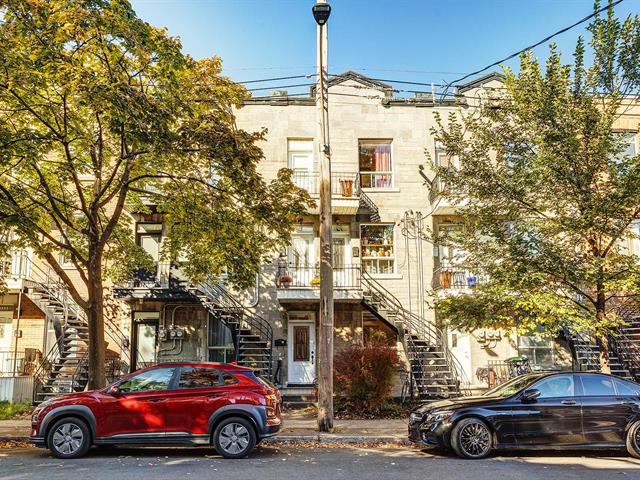We use cookies to give you the best possible experience on our website.
By continuing to browse, you agree to our website’s use of cookies. To learn more click here.
Simon Larouche & Amélie Jolicoeur
Your brokers for life


Simon Larouche & Amélie Jolicoeur
Real estate broker
Cellular :
Office : 514 281-5501
Fax :

4449, Rue La Fontaine,
Montréal (Mercier/Hochelaga-Maisonneuve)
Centris No. 19944440

5 Room(s)

1 Bedroom(s)

1 Bathroom(s)

750.00 sq. ft.
Charming ground-floor unit in undivided co-ownership, located on a quiet street in HOMA, just steps from the Maisonneuve Market. This bright apartment features a double bedroom, perfect for setting up a home office. The spacious living room is open to a modern kitchen, creating a warm and inviting living space. You'll also enjoy a private courtyard with a wooden deck and storage area. Close to amenities, public transport, and the lively energy of the neighborhood, this apartment is perfect for comfortable urban living.
Room(s) : 5 | Bedroom(s) : 1 | Bathroom(s) : 1 | Powder room(s) : 0
Enjoy a prime location in the heart of
Hochelaga-Maisonneuve. Close to Lalancette Park, local
shops, cafés, restaurants, and the Maisonneuve Market, this
address offers a vibrant and friendly living environment.
Perfectly served by public transportation, you are just
minutes from downtown while benefiting from the tranquility
of a residential street. An ideal place for those looking
to combine urban comfort and accessibility!
Undivided co-ownership with 20% down payment
Financing by Caisse Populaire
Right of first refusal, the co-owners have 5 days to
declare their intention to purchase or not.
The notary for the transaction will be Me Amel Barkati.
The owner pays $135.50 per month to cover building
insurance as well as a contingency fund for repairs.
As of September 2024, the co-ownership's bank balance is
$7,390.
Municipal and school taxes are paid by the co-owners
directly from their personal accounts.
The tax amount indicated represents our unit's share.
We use cookies to give you the best possible experience on our website.
By continuing to browse, you agree to our website’s use of cookies. To learn more click here.